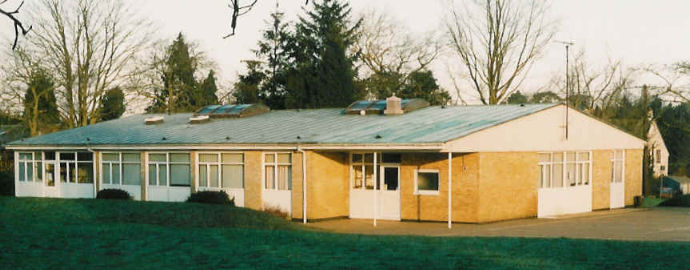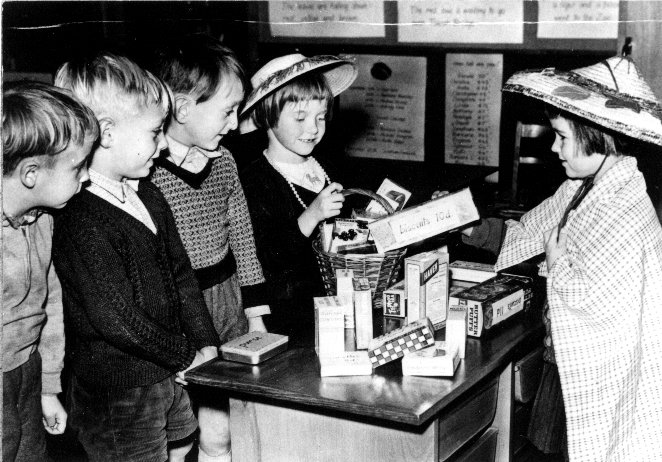
The New School
History
A new school for Finmere had been in discussion since at least 1955, when the Parish Council sent a letter of protest about the proposed site to Oxfordshire Education Authority. Funding for school building was held by central government at the Ministry of Education and, in 1958, the Ministry’s Architects and Building Branch was asked to tackle the problem of rural schools. One solution considered was to promote refurbishment of schools but this option was rejected in favour of building new schools more suited to contemporary teaching needs. The idea was that once modern design principles were established, they could be extended to other schools or, where possible, to converting existing buildings.
There were no spare funds available in the Ministry’s annual building programme for major schools. Instead, funds were found for just two new schools from its Minor Works programme, in which the cost of projects were limited to £10,000. One school was built at Great Ponton, Lincolnshire, and the other here in Finmere.

Oxfordshire was an ideal location to develop a groundbreaking school. Village school teachers had a high morale and were supported by a pioneering programme of visiting teachers and courses. Their enthusiasm inspired the architects to design a school that met teachers’ and pupils’ needs. This included rethinking the conventional classroom. During the 1950s, classrooms in schools had become crowded with the furniture and equipment needed to teach the growing curriculum. The problem was at its worst in rural schools, like Finmere, where fifty pupils aged 5–11 had been taught in just two classrooms in the old school. Space was needed for small groups of pupils, as well as for the collective work of classes of twenty-five pupils. The school design was the outcome of a close collaboration between the architects and Oxfordshire Education Authority. It was designed and furnished by architects in the Architects and Building Branch of the Ministry of Education—David and Mary Medd, with Pat Tindale.
The School in 1959 (click for larger version)
The architects designed a school that reflected the small, closely knit community of its village setting. The new school was conceived as two independent classroom spaces with a third shared area for activities, including music, meals and physical education. Traditional classrooms had been extended to become a linked series of learning areas. To aid PE, the columns in the shared area were designed as ladders for children to climb. The spaces could be separated or merged using sliding partitions. Other smaller areas included a library, workshop, study, kitchen, restroom and veranda. Children worked in small groups, regrouping according to age, ability and interests. The flexible internal partitions allowed different sized spaces to be created for teaching, group work or assembly. Outside the school, a pond was reconstructed as an educational feature. (The pond is probably that referred to in the 1667 Enclosure Deed as “the pond or watering place in Finmere called Finmere Watering.”)

The Schoolchildren in 1959