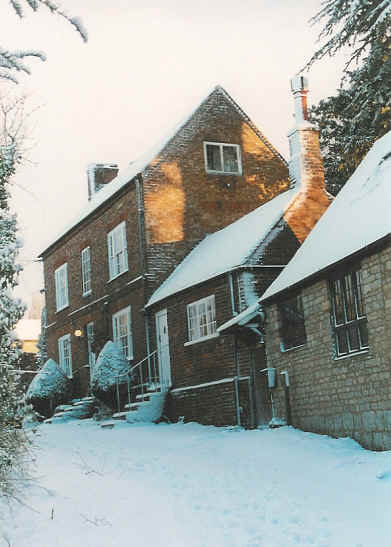
Glebe House

Glebe House and the Old School (right) in 2001
Glebe House was built by Reverend Robert Holt for his father. The work was paid for by the Stowe estate and the Steward’s account books show the building cost at least £126. [1] On 20 September 1792, Parrott inspected the work. He was obviously pleased with progress as he bought the masons, John Inns and Rick Wilson, a drink at the cost of three shillings. The masons worked throughout the winter and had completed their work by the following March. The house was then whitewashed, painted, plumbed glazed and thatched. The majority of work was complete by the end of 1793, though sporadic work continued into 1794.
Contractor |
Work |
£ |
s |
d |
John Inns and Rick Wilson |
Masonry |
39 |
12 |
10½ |
Will Strange |
Bricks, Tile and Lime |
21 |
4 |
5½ |
Mr Bradford |
Ironmongery |
14 |
9 |
8 |
Will Venables & Mr Wright |
Glazing and plumbing |
10 |
13 |
0 |
John Gray |
Stonework |
8 |
11 |
5 |
Ironwork |
0 |
4 |
8 |
|
Thomas Harris |
Stone flooring [2] |
6 |
6 |
0 |
Geoffrey Mansfield |
Masonry |
5 |
17 |
4½ |
Richard Smith |
Digging 16 yards of limestone and making 40 quarts of lime |
2 |
8 |
0 |
Geoffrey Harding |
Sawing |
2 |
1 |
9½ |
Thomas Varney |
Carriage of bricks, etc. |
1 |
17 |
6 |
Richard Neal |
Thatching [3] |
0 |
18 |
0 |
John Holt [4] |
Whitewashing and painting |
0 |
15 |
0 |
WM Burley |
Sawing |
0 |
14 |
3½ |
John Mander |
Carpentry |
0 |
10 |
0 |
Rob Boughton |
Unknown |
2 |
4 |
5 |
|
|
126 |
9 |
10 |
Costs for ‘Mr Holts New Cottage at Finmere’ [5]
In May 1841, William Jocelyn Palmer wrote to the Duke of Buckingham and Chandos requesting use of the house for a curate. [6] At the end of 1843, the house was still occupied by the Duke's tenants: John Tapping and Isaac Jones. [7] Palmer took over the house in 1844. [8] At that time, repairs were carried out, including to the cellar windows. Palmer's tenants arrived after Whitsuntide that year. [9] In May, Palmer requested a new entrance door [10] and in June a new wooden sill for the outer back door: "Sill for Doorway: 3ft 4in long; 4¾ wide; 4– thick." [11]
The house was later known as School House and accommodated Mrs Catley between 1932 and 1935 and probably later teachers.
[1] Huntington Library. Parrott Estate Day Books, ST 197–9.
[2] This is not positively identified as Finmere or Holt’s house but is squeezed into the Finmere entry for 7 February 1793.
[3] This is a low figure. I may have missed an entry.
[4] No relation to Robert.
[5] Variously described in Parrott’s accounts, Huntington Library, as ‘Mr Holt’s New House’ or ‘New Cottage at Finmere.’
[6] Huntington Library. HEH STG Correspondence Box 275 (14). 19 May 1841.
[7] Huntington Library. HEH STG Correspondence Box 275 (14). 31 December 1843.
[8] Huntington Library. HEH STG Correspondence Box 275 (15). 14 May 1844.
[9] Huntington Library. HEH STG Correspondence Box 275 (15). 16 May 1844.
[10] Huntington Library. HEH STG Correspondence Box 275 (15). 29 May 1844.
[11] Huntington Library. HEH STG Correspondence Box 275 (15). 25 July 1844.
Glebe House was listed by English Heritage in October 1988:
House. Late C18/early C19 with C20 alterations and additions. Red brick laid to Flemish bond. Old-tile roof. Brick end stack. Central-staircase plan. 2 storeys plus attic. 3-window range. Central staircase has 6-panelled door, overlight, and cambered brick head. Entrance is flanked by tripartite sashes, the one to left unhorned. Brick flat arch to right, cambered brick head to left. First floor has two tripartite sashes with horns and cambered brick heads and a central blocked sash with cambered brick head. Flat band to first floor. Brick eaves band. Two 3-light cellar windows. Left gable has a single-light metal casement in wood frame with lead cases and crown glass. Brick plinth. Single-storey service addition on right. Red brick with glazed headers laid to Flemish bond. Old-tile roof. Brick end stack. Steps lead to entrance on left with plank door in wood frame with brick flat arch. 3-light wood casement on right has brick flat arch. Brick plinth. Interior not inspected. Included for group value.